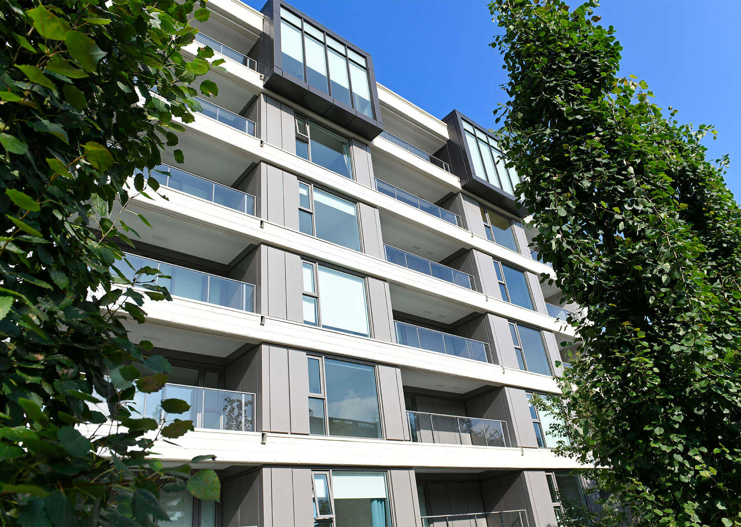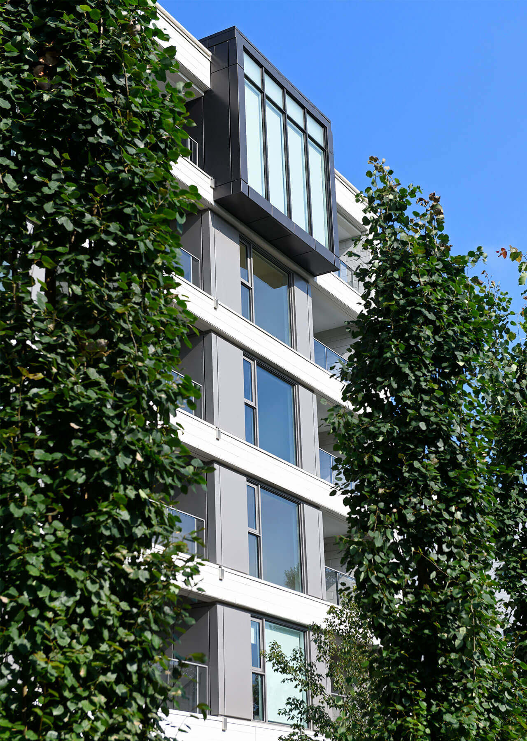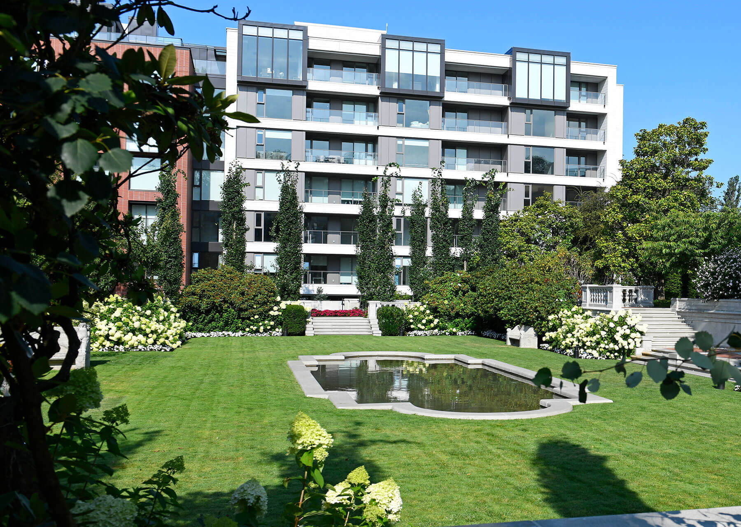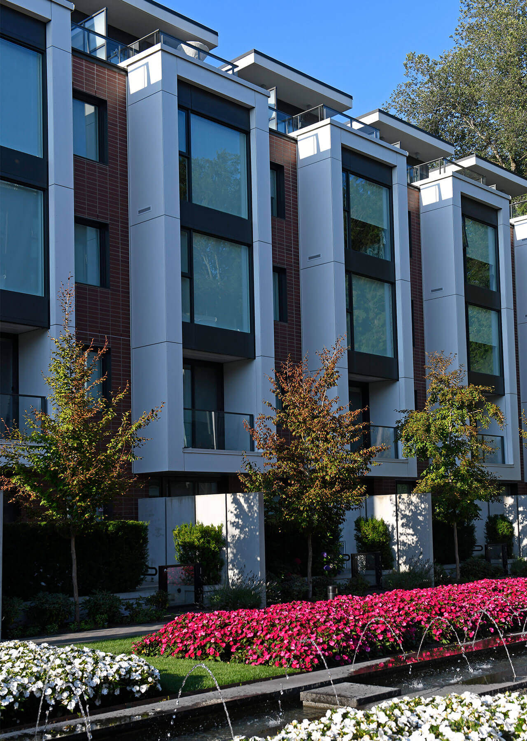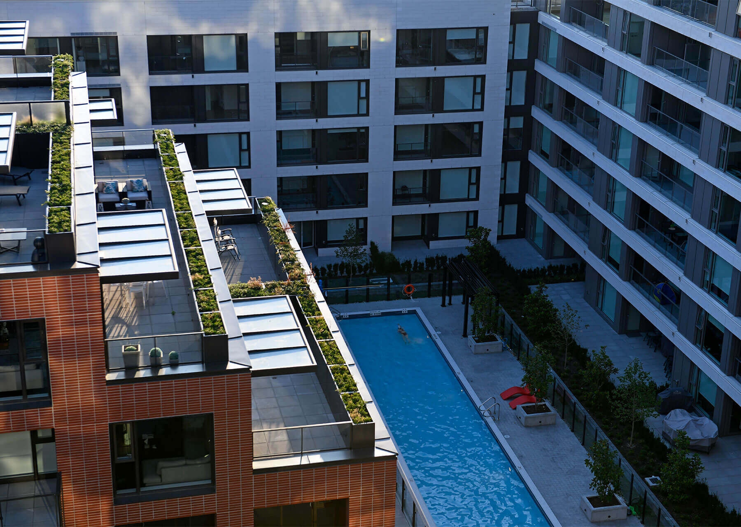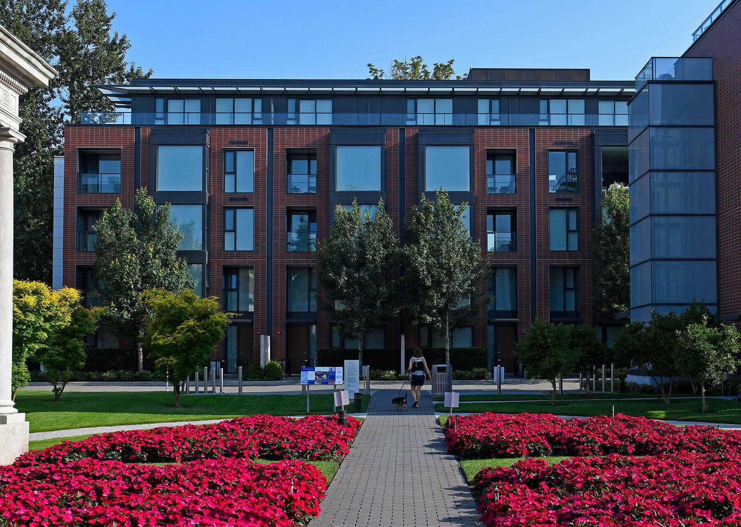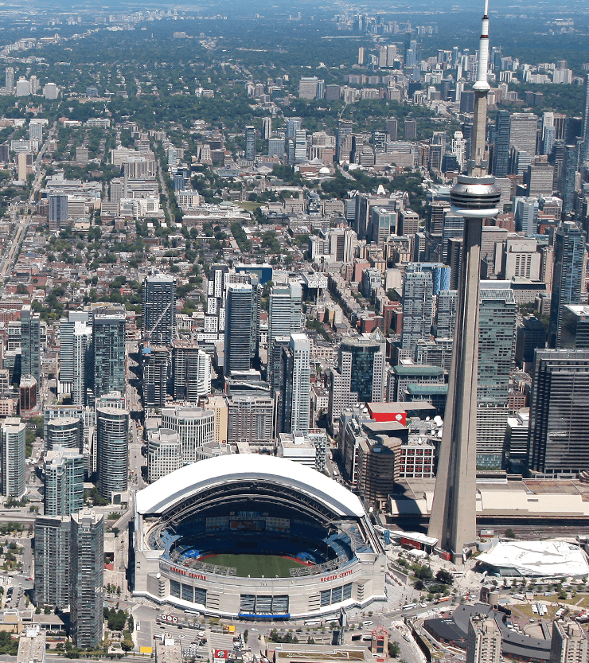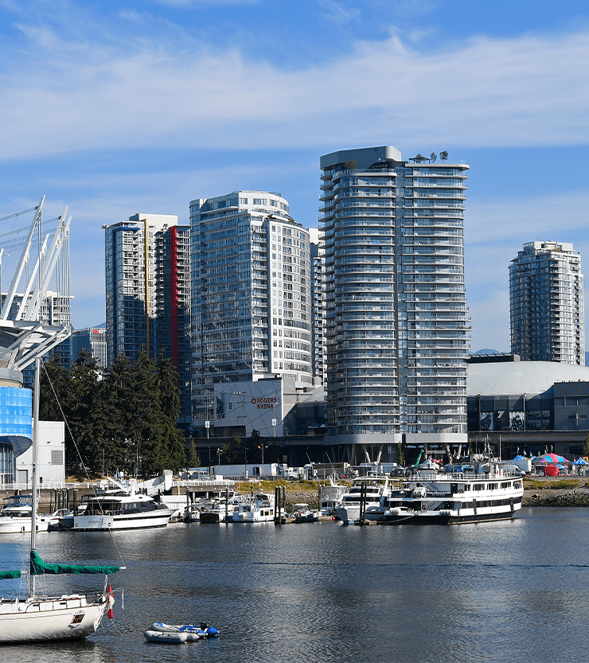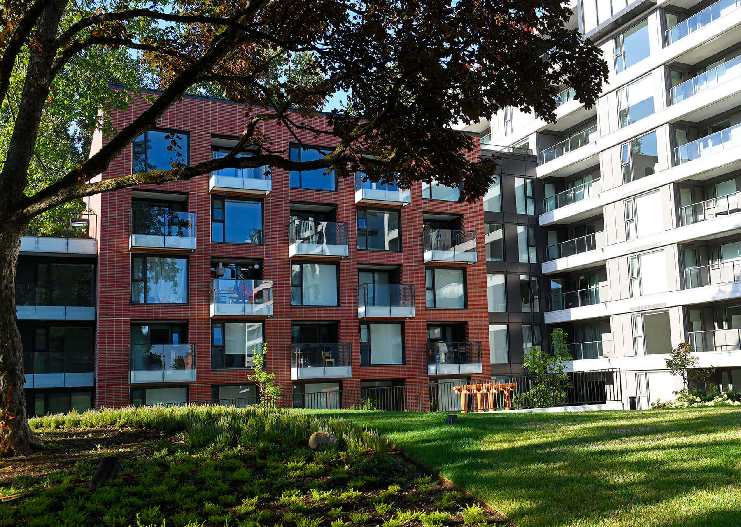
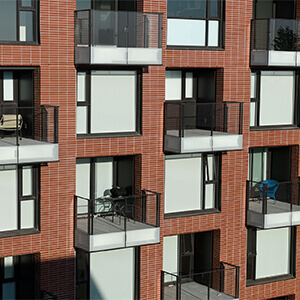
Shannon Wall Centre
Window Wall
Location:
Vancouver, BC
Architect:
Perkins & Will
Developer / Construction Manager:
Wall Financial
- Building A – 5 storeys
- Building B – 5 storeys
- Building C – 7 storeys
- Building D – 9 storeys
- Building E – 8 storeys
- Building F -10 storeys
- Building G – 9 storeys
