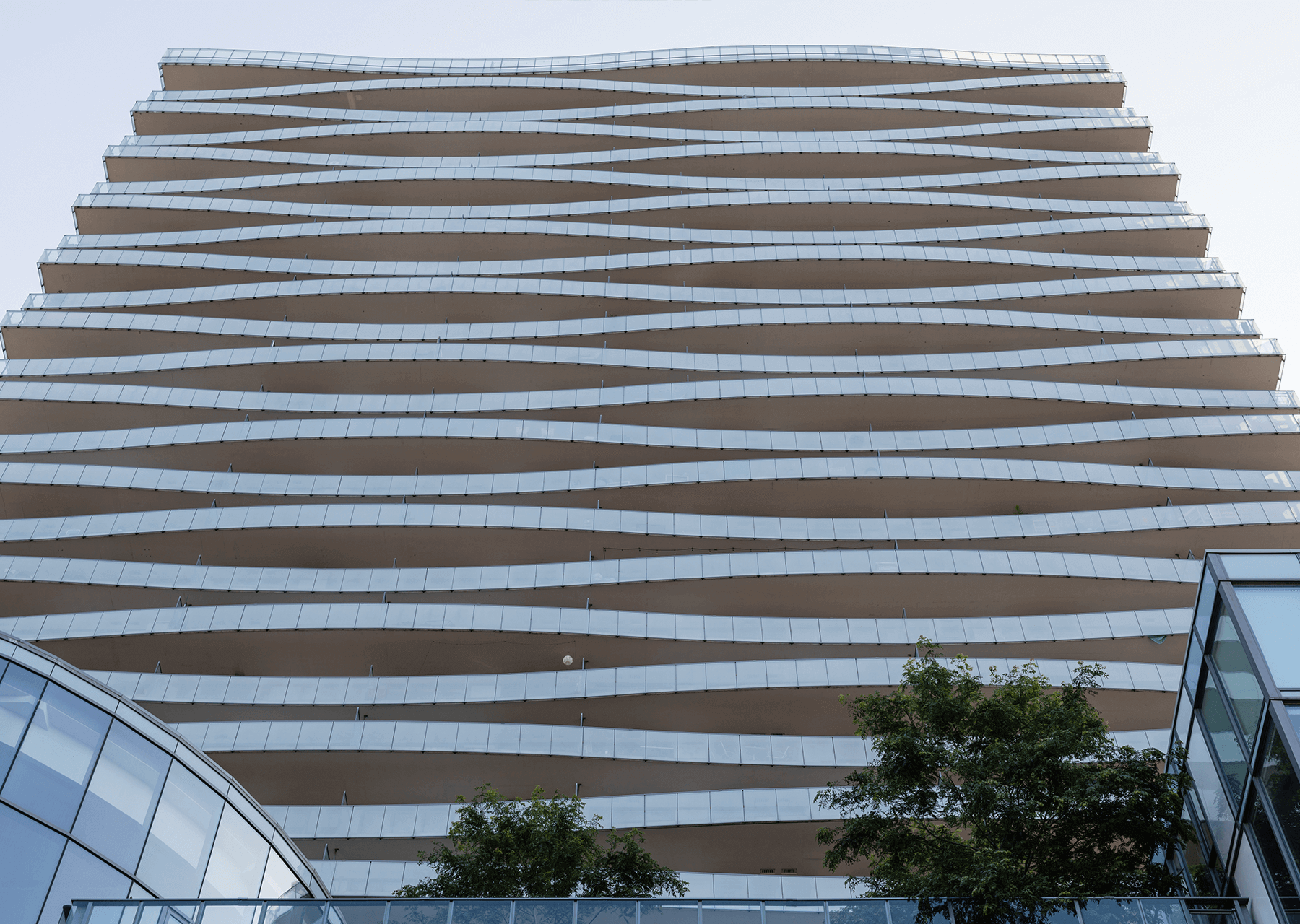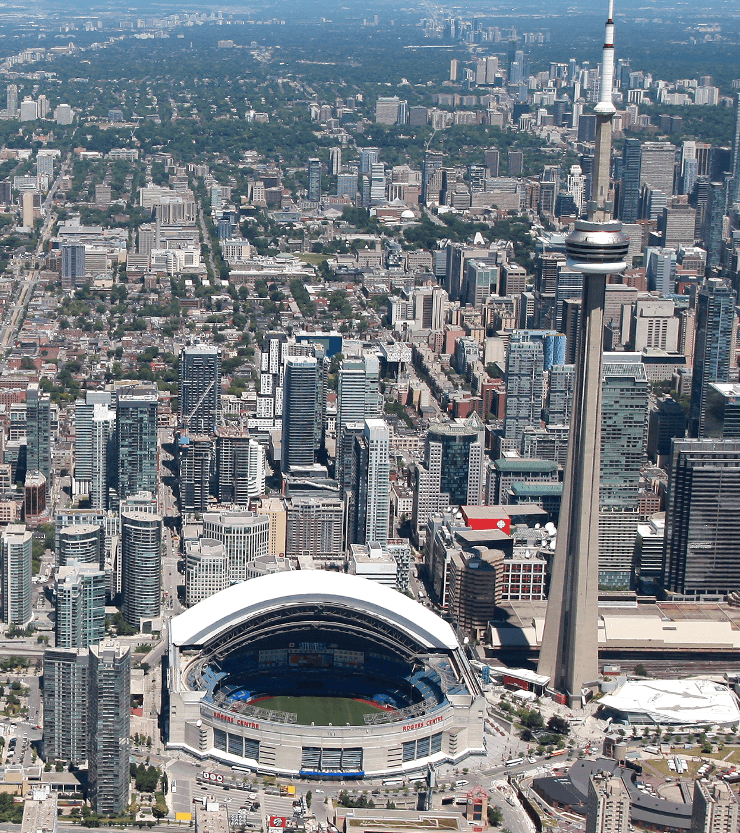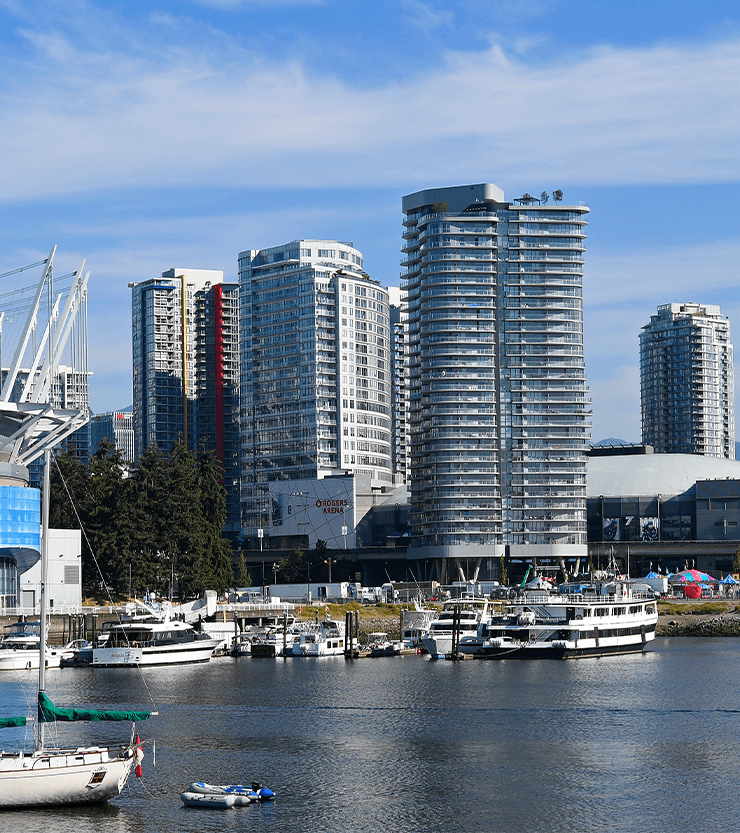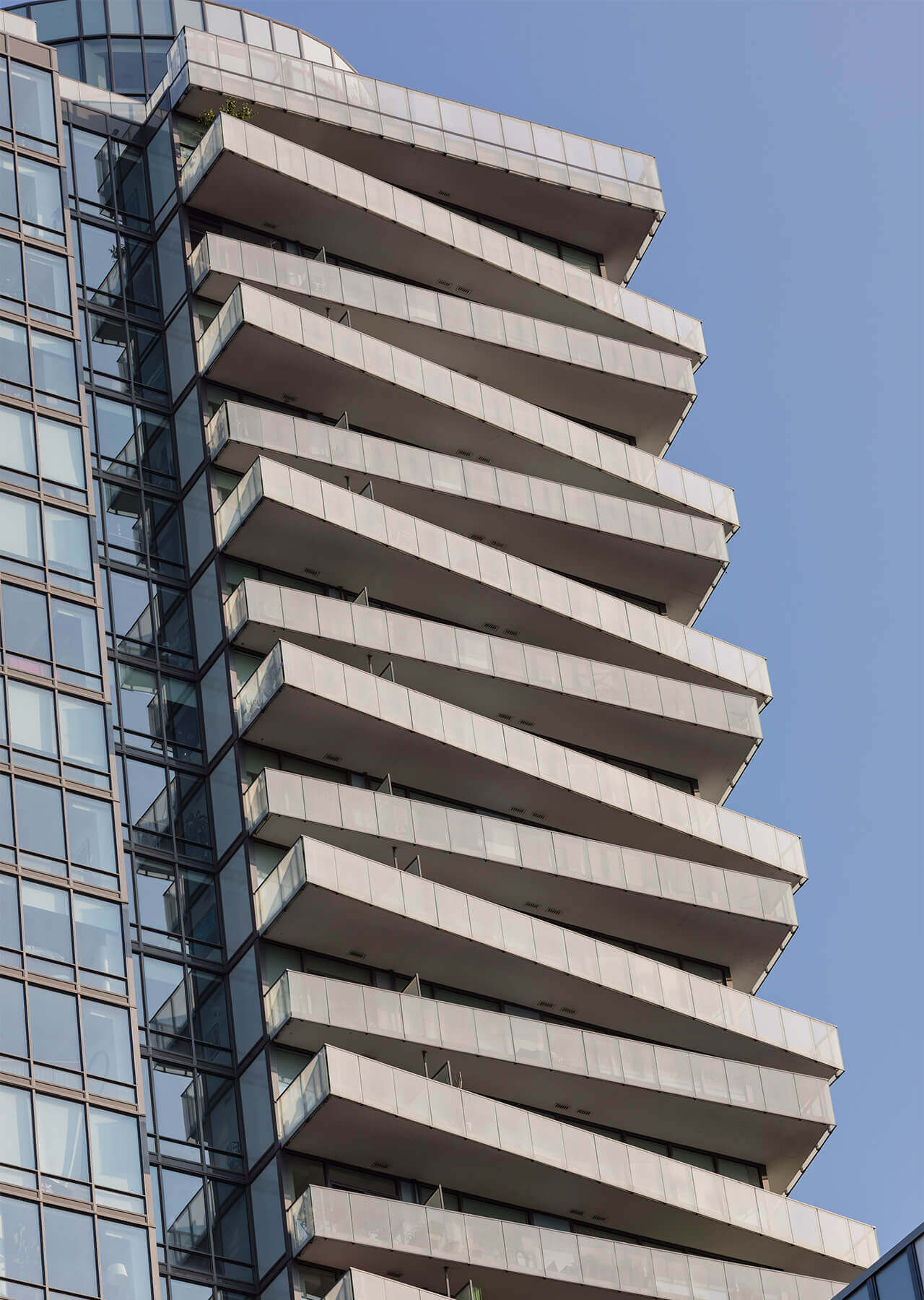
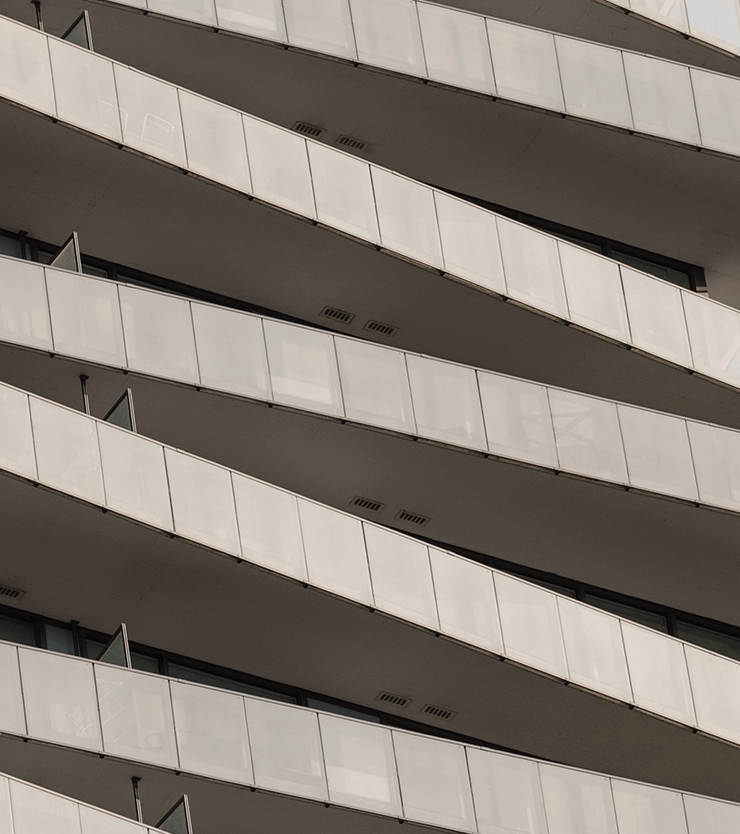
Market Wharf II Condos
Railings & Dividers
Location:
18 Lower Jarvis Street, Toronto, ON
Architect:
architectsAlliance
Developer / Construction Manager:
Context Development / Bluescape Construction Management
- Face mounted balcony railing system (bypass at the slab)
