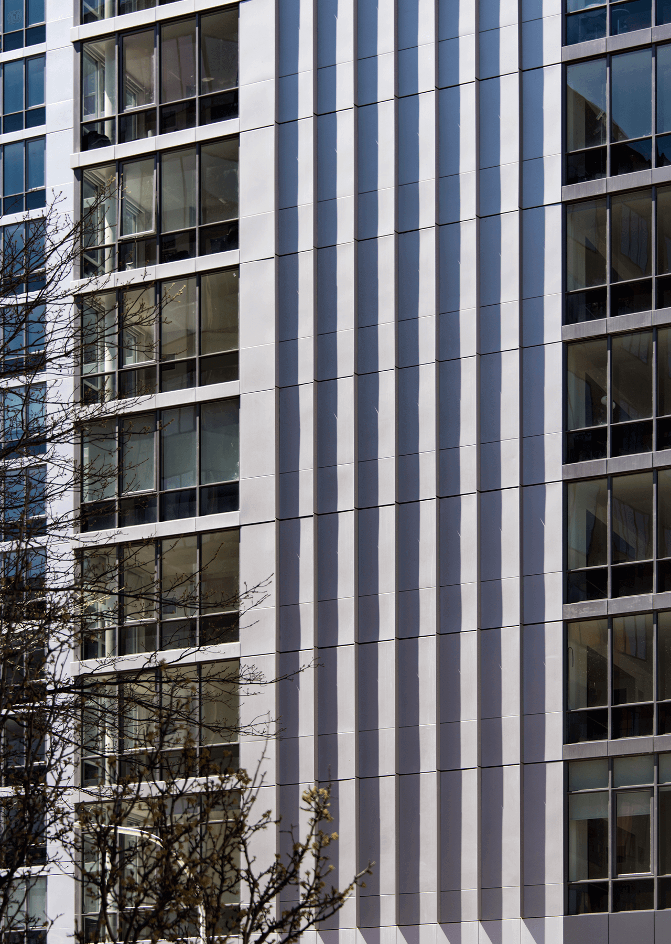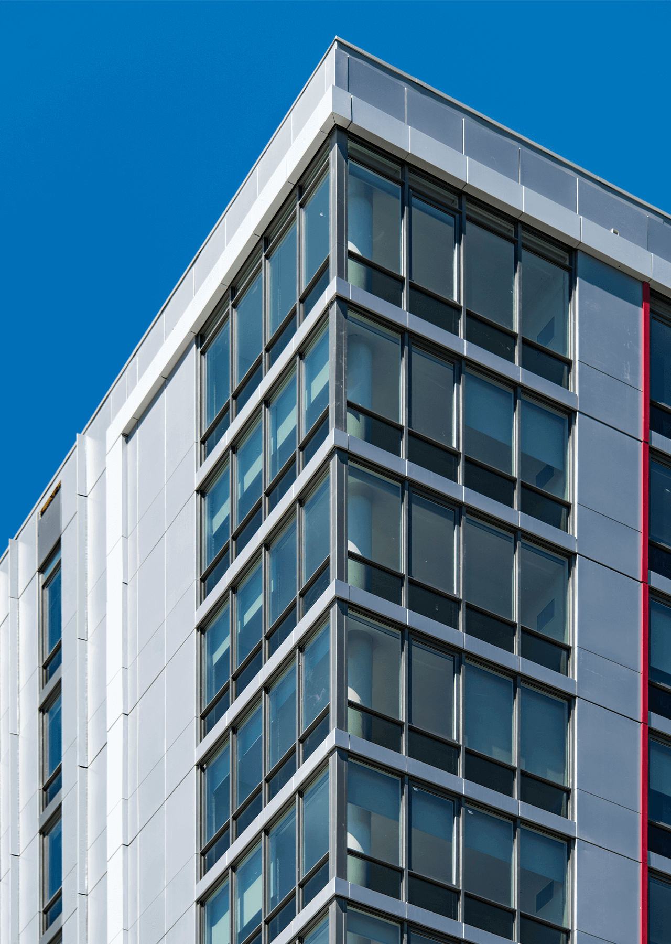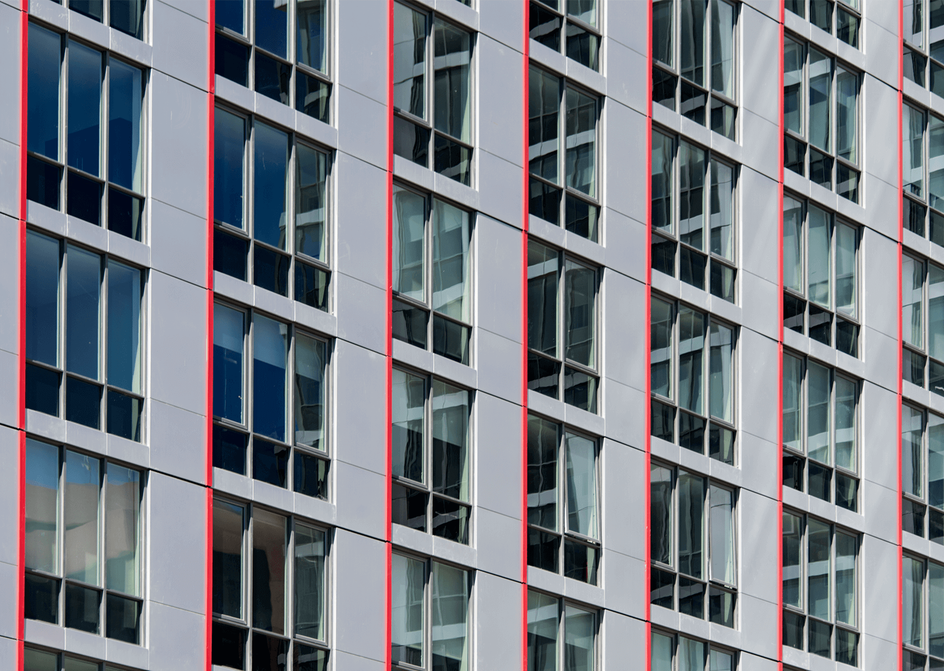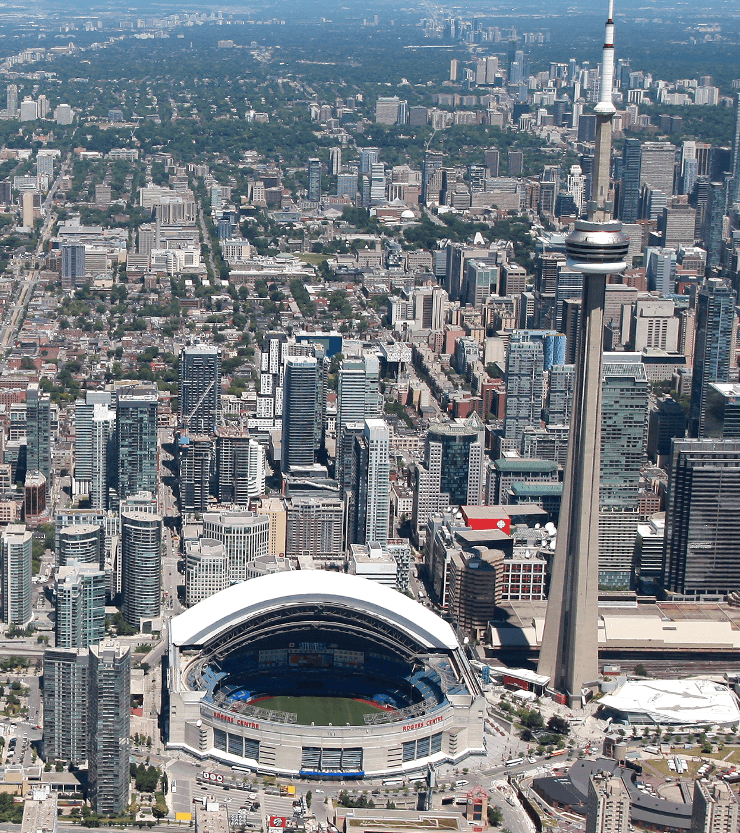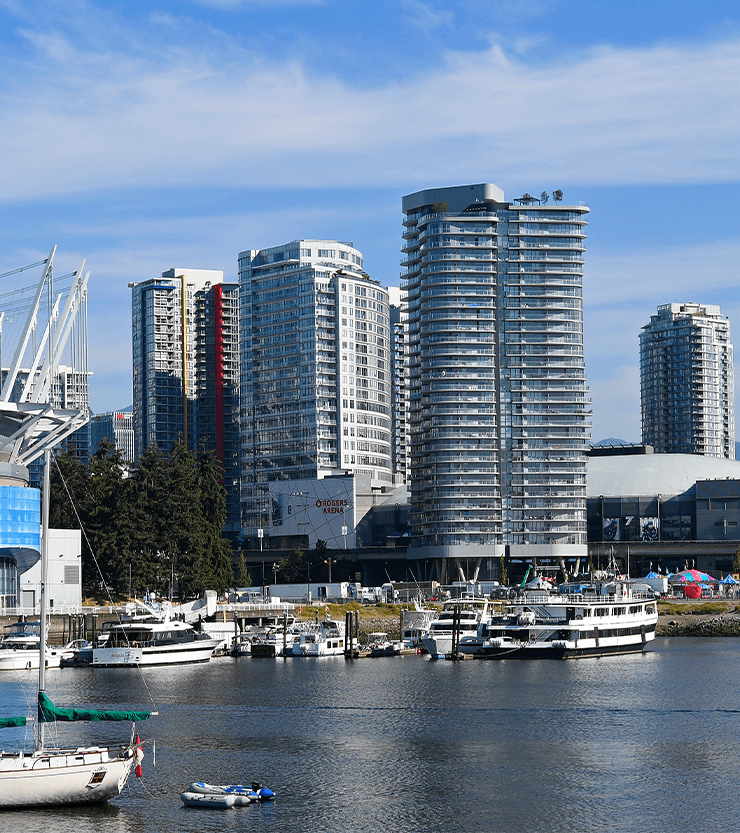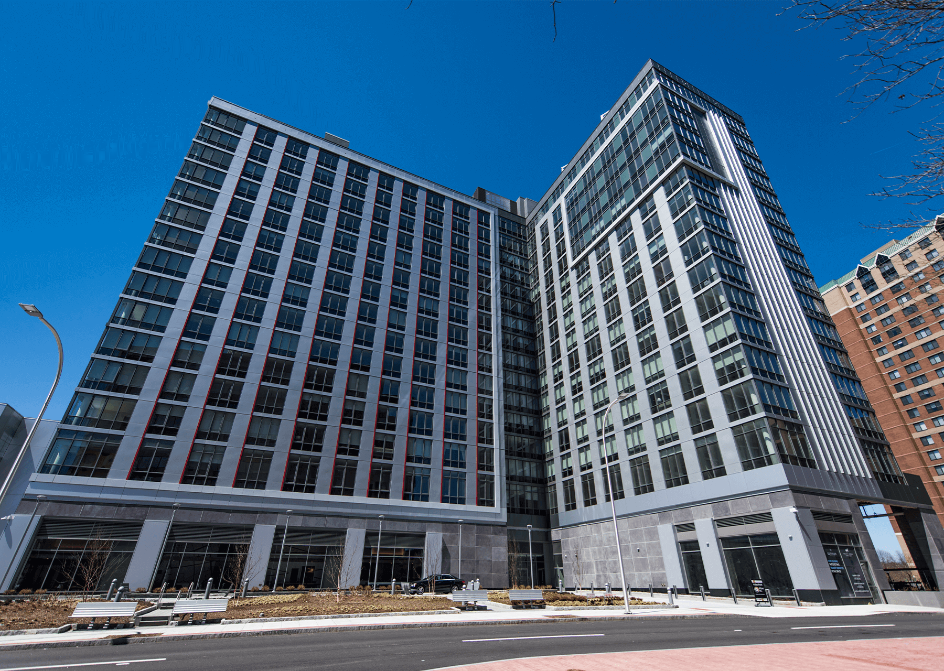
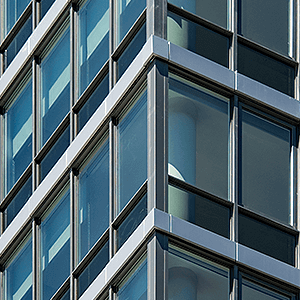
Continuum White Plains
Window Wall
Location:
White Plains, NY
Architect:
SLCE Architects
Developer / Construction Manager:
LCOR Inc. / LRC Construction, LLC.
- 16 storeys
- 8000 Series Window Wall
- Spandrel IGU Panels
- Multiple Projections of our Aluminum Extended Top Hat Panels
- Red Aluminum Feature Vertical Bands
- 2”x4” extended vertical fins
